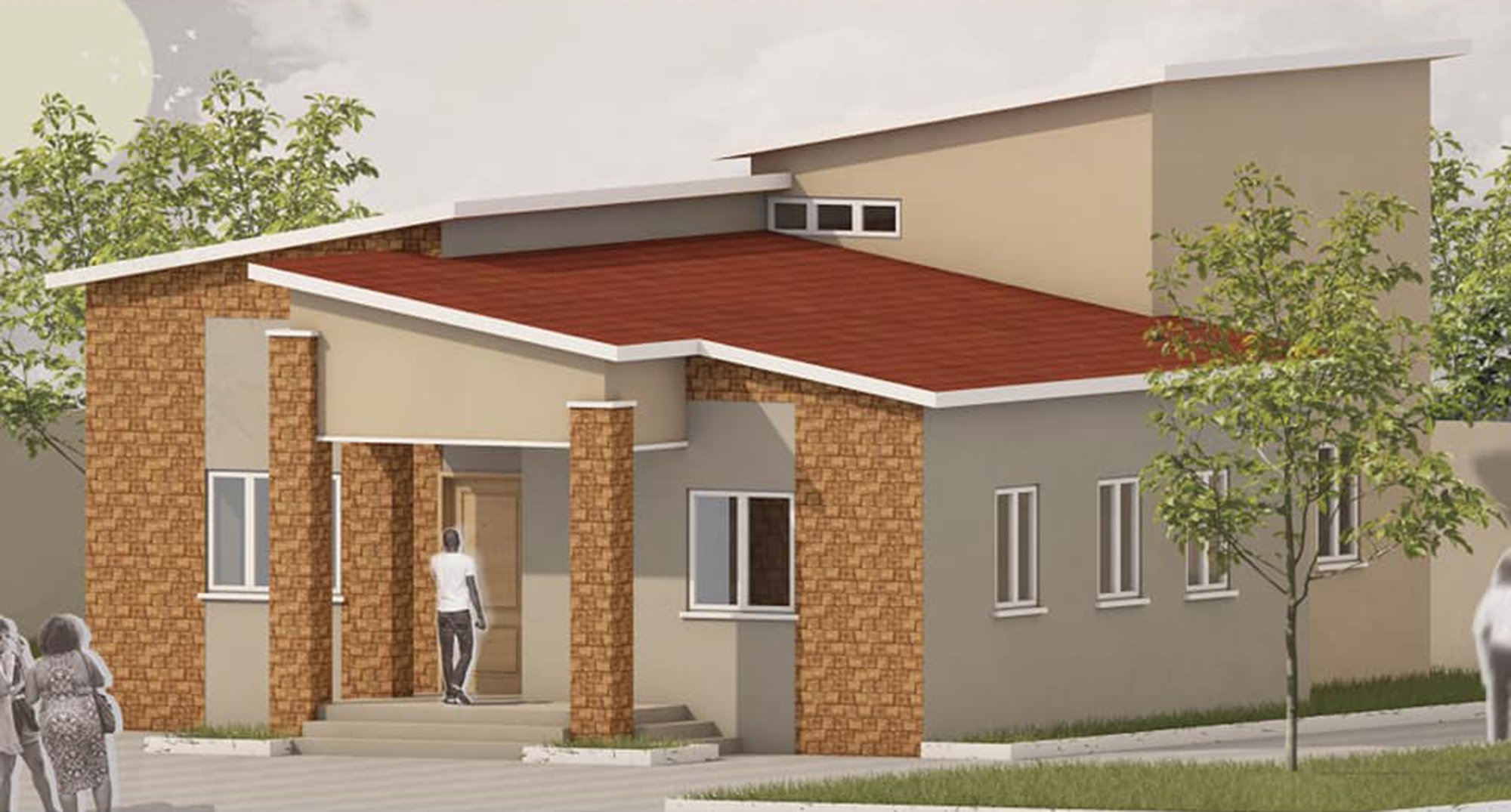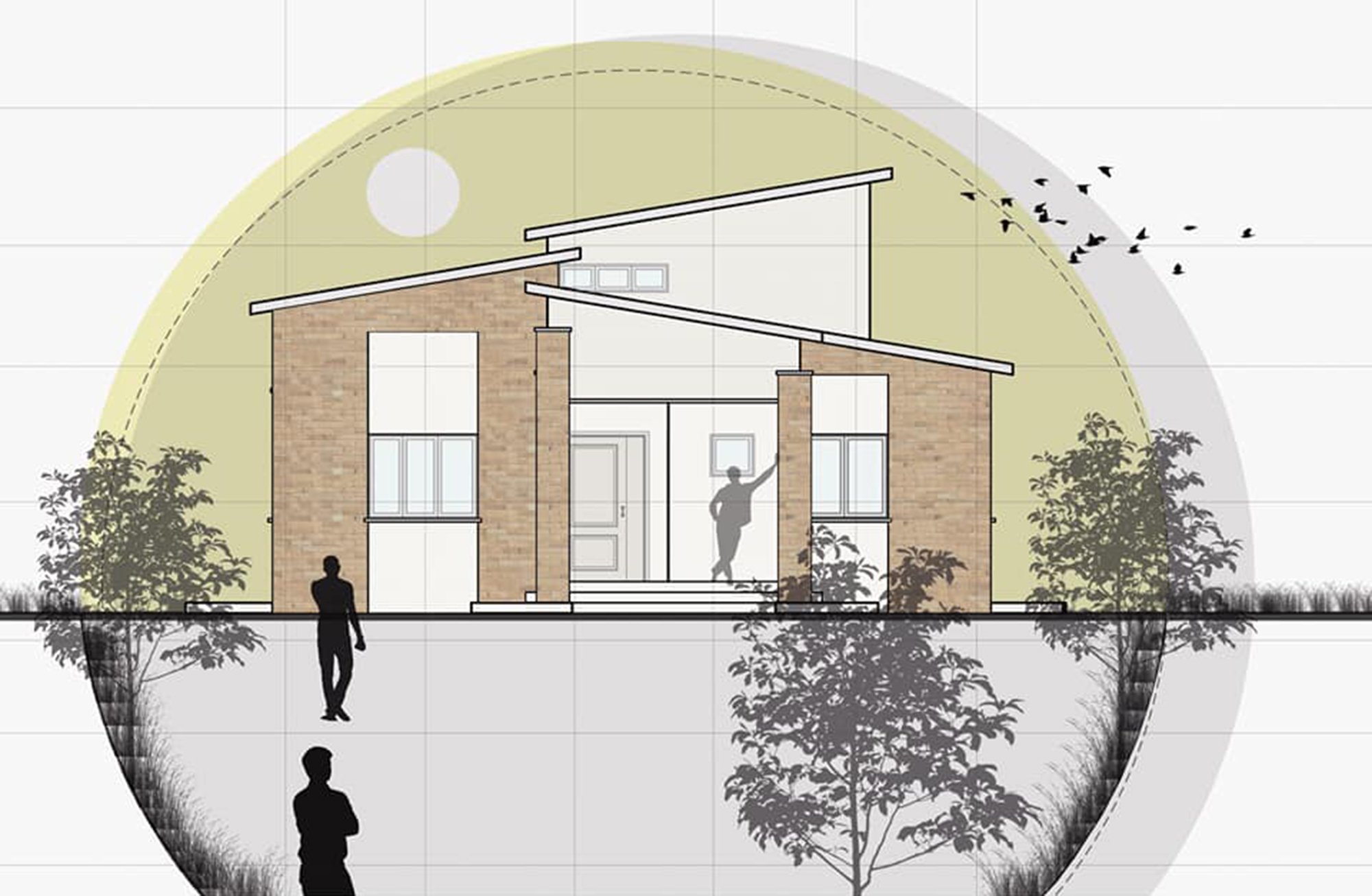A Family Residence
Aba, Nigeria
A simplified residential building, designed with the family needs of the spaces connected by a kitchen. The kitchen leads to the dining space, then to the living room which creates a direct connection with the entrance foyer. The exterior was allowed with its natural environment of surrounding palm trees.
The existing natural environment, characterized by trees and vegetation was allowed to form part of the serene to give the family outdoor views. The internal partition walls were designed with wooden stud walls, to alternate concrete blocks, reducing construction costs and use of diverse materials.


