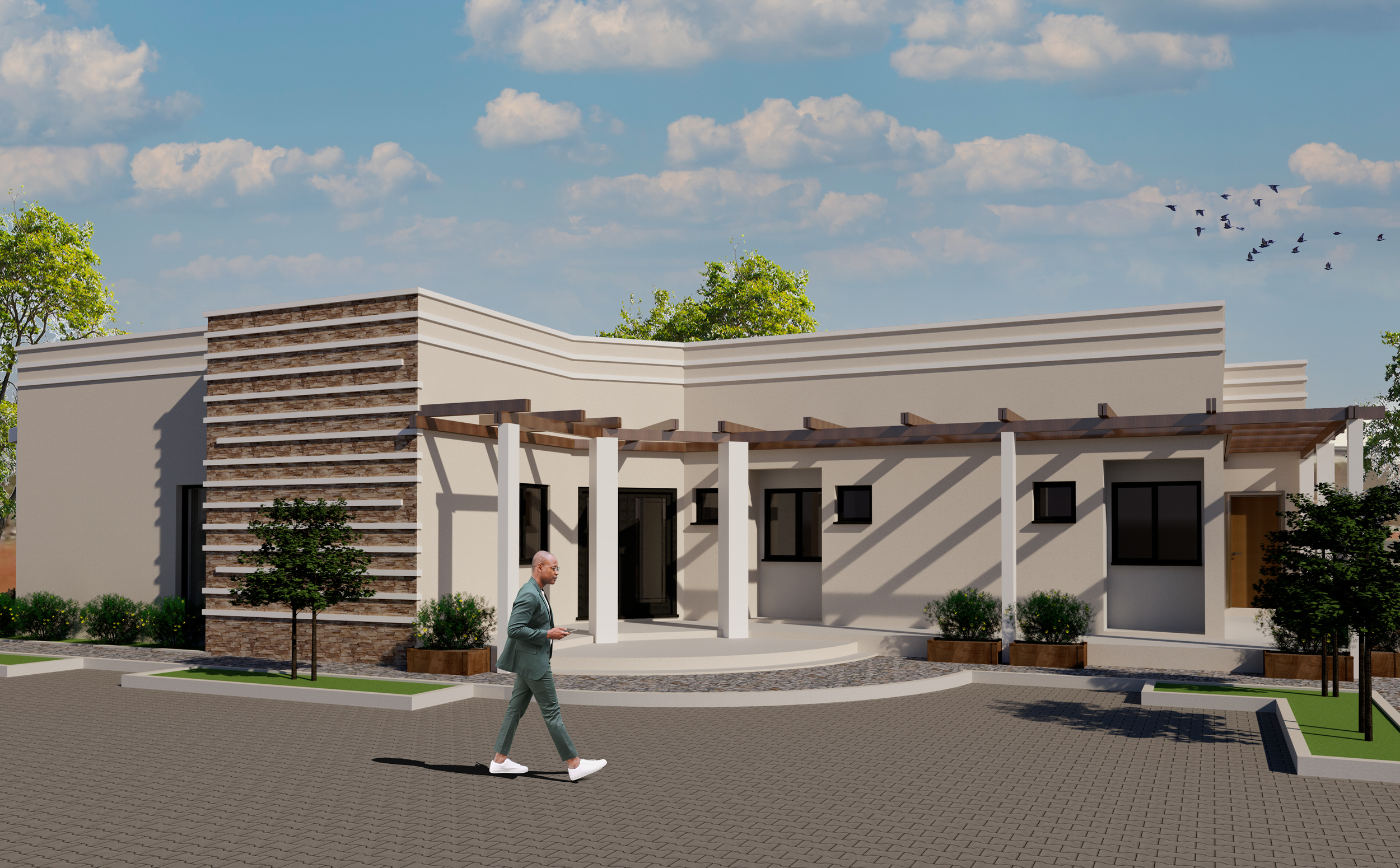Ascom Guest House
Gombe, Nigeria
The guest house was aimed at good indoor spaces with natural hallway lighting, and an improved outdoor environment with natural stone pavement and planting of trees. Located in Tunfure Akko L.G.A, a growing part of Gombe, which lacks urban vegetation. The design seeks to integrate trees in the open spaces, in a way to influence the neighborhood with the planting of trees, to improve the ambient environment. The entrance is characterized by wooden pergolas, with side garden shrubs along the exterior terrace, leading to a calm, beautiful, and welcoming guest house reception. The use of calm welcoming rough texture exterior wall finishes gives an aesthetic feeling and is touchable by humans. The rooms are raised to maximum room height to allow for maximum air circulation. The roof style was adopted to give unique look to the Guest house, utilizing a smaller number of wooden roof members, and maximum solar shade to the room windows.




All the rooms are 3.5m X 4.2m (cc), and the provision of Staff office and a staff toilet within the laundry. The reception serves as a strong connection between the two adjacent sides of the building, offering ease of movement, control, and accessibility through the hallways. The hallways will receive maximum natural lighting same as the rooms. while the rooms are relative of the same size and offer enough space for the furniture required for a comfortable guest room at such a scale including a wardrobe, and reading table. Furthermore, the eternal terrace leading to the laundry from outside will be adorned with plants and vegetation to achieve a serene environment.
